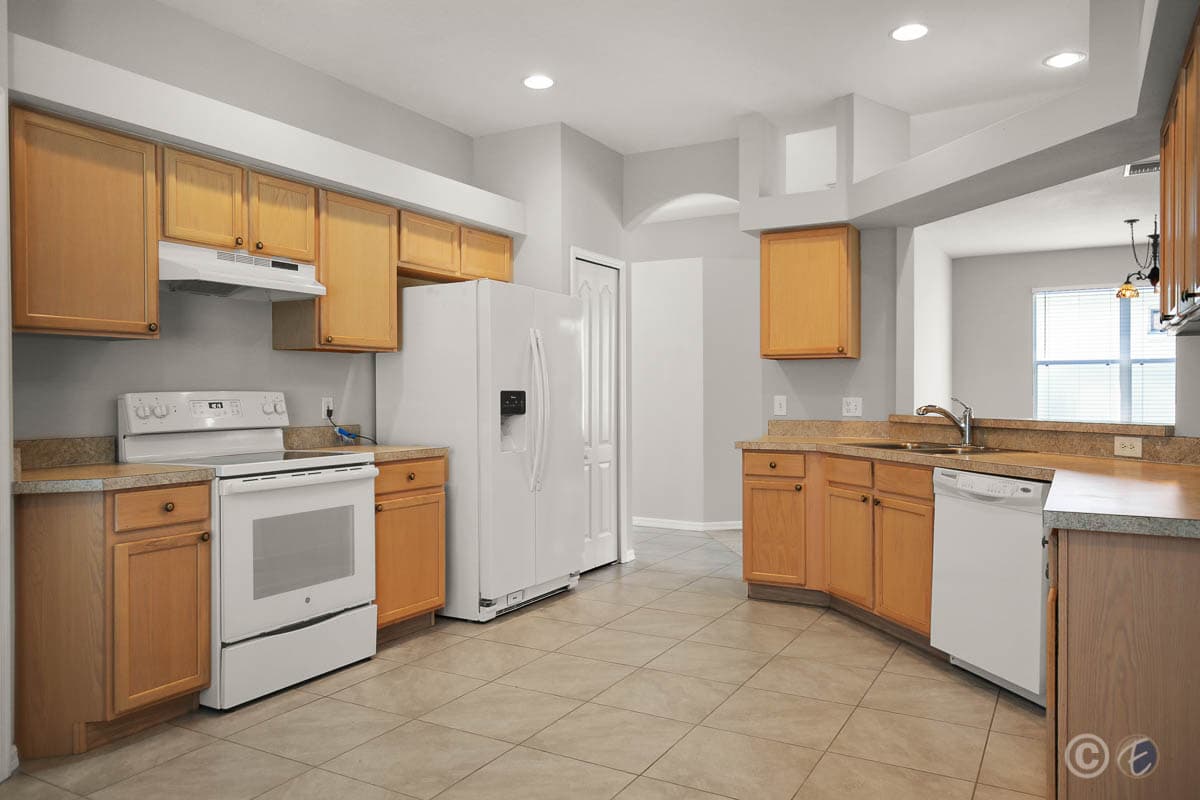PROPERTY HIGHLIGHTS
TYPE
Single Family Residence
BEDROOMS
3
BATHROOMS FULL
2
GARAGE
2
LIVING AREA
2,128 sq.ft.
YEAR BUILT
2004
PRIVATE POOL
No
SELLING FIRM
Eaton Realty
Immaculately clean and ready for move-in! This 3 Bedroom, 2 Bath, 2 car garage home, with over 2,100 square feet, is located in Fishhawk Ranch's central neighborhood of Gannet Glade.
Abundant windows, an open floor plan, and a neutral color scheme make this home feel bright and airy. The large triple-sliding glass door in the family room overlooks the large back yard. Inside, the split bedroom floorplan offers privacy for everyone.
The eat-in kitchen includes plenty of cabinets and is open to the living and dining areas, keeping you in the center of the action.
The master bedroom features a double tray ceiling and the bathroom features a garden tub and separate shower, plus a huge walk-in closet.
Complete lawn maintenance, including mowing, shrub pruning, irrigation system service, turf, and plant fertilization and plant pest control are included in rent services saving you time and money! Save with Reclaimed Water for Irrigation too.
Located in the heart of Fishhawk, easily walk to Park Square, the Osprey Club, and Bevis Elementary!
NOTE: An additional $59/mo. Resident Benefits Package is required and includes a host of time and money-saving perks, including monthly air filter delivery, concierge utility setup, on-time rent rewards, $1M identity fraud protection, credit building, online maintenance and rent payment portal, one lockout service, and one late-rent pass. Renters Liability Insurance Required. Learn more at the Resident Benefits Package.
Renting Simplified
When you're searching for your next Tampa Bay rental home, make sure you have someone in your corner looking out for your best interests. Our agents have years of experience helping tenants navigate the rental market.
Whether an apartment, townhouse, or single-family home, your Eaton Realty agent can show them all, help you understand the application process, and is there when you're ready for another change. They are your REALTOR for life!
REQUEST MORE INFO
PROPERTY DETAILS
INTERIOR FEATURES
Ceiling Fans(s), Living Room/Dining Room Combo
APPLIANCES
Dishwasher, Electric Water Heater, Range, Refrigerator
HEATING
Central
COOLING
Central Air
FIREPLACE
No
EXTERIOR FEATURES
Fence, Lighting, Rear patio
COMMUNITY POOL
Yes
WATERFRONT
No
COUNTY
Hillsborough
ELEMENTARY SCHOOL
Bevis Elementary
MIDDLE SCHOOL
Randall Middle School
HIGH SCHOOL
Newsome High School
RENTAL DETAILS
PETS ALLOWED
Yes
PETS POLICY
Pets require an application and an application fee paid to our third-party pet screening provider. A non-refundable pet fee of $250 for one pet, $350 for two pets, or $450 for three pets is required. A required monthly Pet Administration Fee ranges from $20 to $45 per pet. All pets are subject to approval. Read more about our Pet Policies.
OWNER PAYS
Lawn & Shrub Pest / Fertilization Service, Lawn/Landscaping Maintenance
MANAGED BY EATON REALTY
Yes - Learn more about the Benefits of renting with Eaton Realty
RESIDENT BENEFITS PACKAGE
An additional $59/mo. Resident Benefits Package is required and includes a host of time and money-saving perks, including monthly air filter delivery, concierge utility setup, on-time rent rewards, $1M identity fraud protection, credit building, online maintenance and rent payment portal, one lockout service, and one late-rent pass. Renters Liability Insurance is required. Learn more about our Resident Benefits Package.
