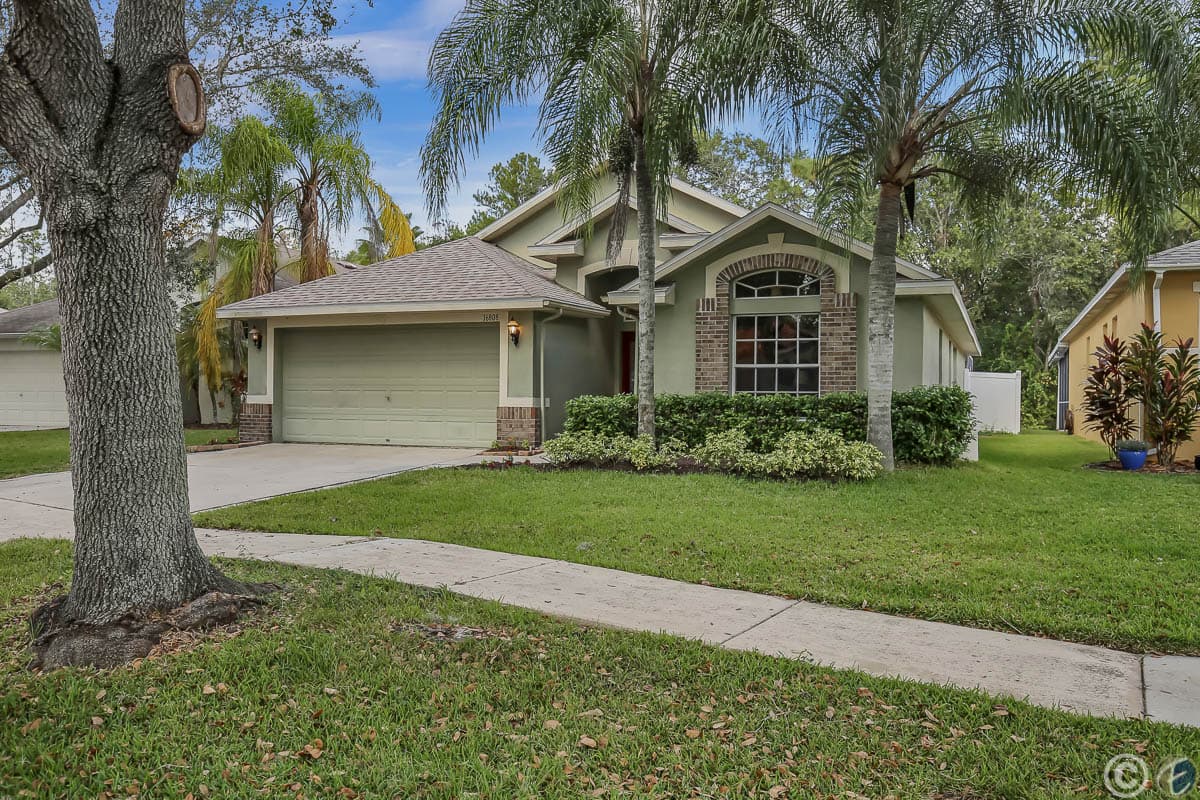PROPERTY HIGHLIGHTS
TYPE
Single Family Residence
BEDROOMS
4
BATHROOMS FULL
2
GARAGE
2
LIVING AREA
1,782 sq.ft.
LOT SIZE
0.15 acres
YEAR BUILT
2002
PRIVATE POOL
Yes
SELLING FIRM
Eaton Realty
MLS#
T3482866
Nestled in a picturesque cul-de-sac, this Fishhawk Pool Home is a hidden gem waiting to be discovered. Boasting a prime location on a conservation lot, this residence is the epitome of tranquility and elegance. The "Kennedy" model by American Heritage, renowned for its spacious and open layout, offers 1782 sqft of luxurious living space all on one level. With 4 bedrooms, 2 bathrooms, and a convenient 2 car garage, this home effortlessly combines practicality with style.
Step inside, and you'll be greeted by stunning laminate floors that adorn the main living space, creating an ambiance of sophistication. The generously sized bedrooms provide ample comfort, making it an ideal retreat for both relaxation and entertainment. Plant shelves and art niches are thoughtfully incorporated throughout, adding a touch of character to the home. The vaulted ceilings enhance the sense of openness and airiness, creating a welcoming atmosphere.
Designed for both relaxation and social gatherings, this home features a screened lanai, perfect for enjoying the serene outdoor surroundings. The fenced yard ensures privacy and security, making it an ideal space for outdoor activities and family gatherings. Additional highlights include a new roof installed in 2021, ensuring the home's structural integrity, as well as a new hot water heater installed in the same year, providing efficiency and peace of mind. The interior of the home boasts fresh paint from 2022, giving it a modern and inviting feel.
The spacious master suite, complete with a dedicated bath featuring double sinks, a separate walk-in shower, and a garden tub, offers a private sanctuary within the home. The master suite also features a walk-in closet with a built-in closet system, providing ample storage and organization space.
Beyond the confines of this elegant residence lies the vibrant community of FishHawk Ranch, a coveted address in the Tampa Bay area. Residents of this master-planned community enjoy a lifestyle of unparalleled luxury and convenience. With 25 miles of paved trails, outdoor enthusiasts can explore the natural beauty of the surroundings. FishHawk Ranch also boasts exceptional amenities, including three separate recreation centers, a sports complex, and four pools, including a thrilling water slide and water playground. Fitness enthusiasts can take advantage of the well-equipped fitness centers and Tennis courts provide a venue for friendly matches and social gatherings, enhancing the sense of community within the neighborhood.
Buying Simplified
Our entire team has your back.
At Eaton Realty, we believe: You deserve a team that handles the messy middle of moving for you. Why? Because buying a home can get messy. Real estate apps are a fine place to search, but they only tell a portion of the story. They are missing the layers upon layers of checks and balances to ensure that the house you think you're getting is what you actually get. That's why we back buyers.
REQUEST MORE INFO
PROPERTY DETAILS
INTERIOR FEATURES
Attic Ventilator, Ceiling Fans(s), Eat-in Kitchen, High Ceilings, Open Floorplan, Solid Surface Counters, Thermostat, Walk-In Closet(s)
APPLIANCES
Dishwasher, Disposal, Electric Water Heater, Microwave, Range, Refrigerator, Water Softener Owned
HEATING
Central
COOLING
Central Air
FIREPLACE
No
EXTERIOR FEATURES
Fence, Lanai, Private Mailbox, Screened, Sidewalk, Sliding Doors, Sprinkler Metered
COMMUNITY POOL
Yes
WATERFRONT
No
COUNTY
Hillsborough
ELEMENTARY SCHOOL
Fishhawk Creek Elementary
MIDDLE SCHOOL
Randall Middle School
HIGH SCHOOL
Newsome High School
